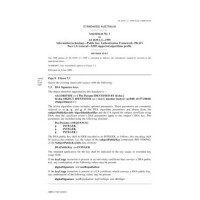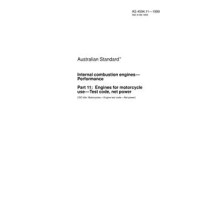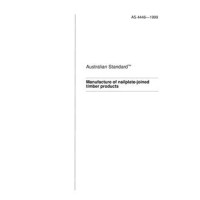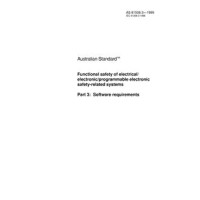AS 2870-2011
- Residential slabs and footings
- standard by Standards Australia, 01/01/2011
- Category: AS
$200.71
$100.00
 PDF
PDF
All of our standards document are available in PDF (Portable Document Format), an electronic, downloadable format.You will be able to download the file in your account downloads.
 Multi-User Access
Multi-User Access
After purchasing, you have the ability to assign each license to a specific user.
 Printable
Printable
At any time, you are permitted to make printed copies for your and your members' reference use.





