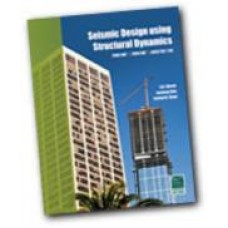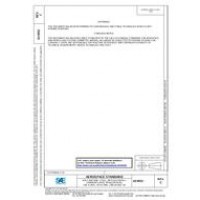The book is divided into two parts: Part 1 explains the background and details; gives a step-by-step analysis procedure; and manually solves a three-story one-bay frame example to illustrate application of the procedure. Part 2 is devoted to the detailed design of a 20-story reinforced concrete building that uses a dual shear wall-frame interactive system for earthquake resistance.
 PDF
PDF
All of our standards document are available in PDF (Portable Document Format), an electronic, downloadable format.You will be able to download the file in your account downloads.
 Multi-User Access
Multi-User Access
After purchasing, you have the ability to assign each license to a specific user.
 Printable
Printable
At any time, you are permitted to make printed copies for your and your members' reference use.





